|
|
|
|
|
|
|
|
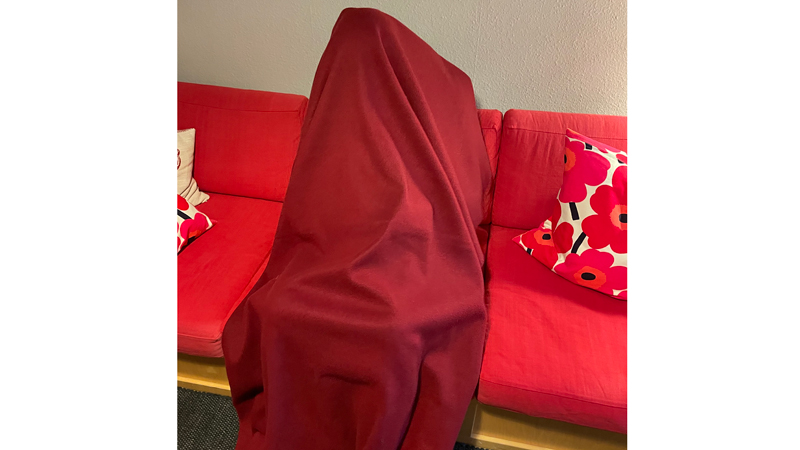 |
|
Hiding from Santa| 2024 | Art Performance
HIDING FROM SANTA
Type: Art Performance
Client: Pro bono, sold to private collection
Site: Room in a private residence
Size: ARTEK sofa, Marimekko billows and red blanket
Location:
Würzburg, Germany
Status: Concept 2024, Performed 22.12.2024
Design: Juhani Karanka, in collaboration with Yvonne Beck (concept & photograph).
Hiding from Santa was performed in a room at a private residence. Hommage to Christo and Jeanne-Claude, Duchamp and Magritte.
|
|
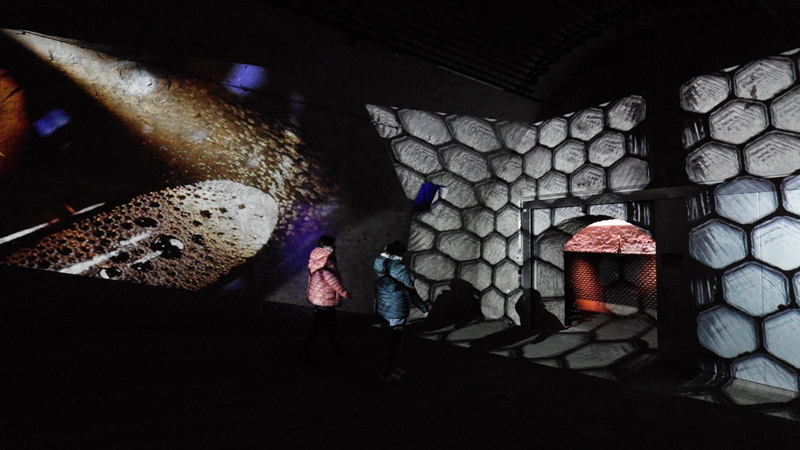 |
|
Digital Cave Paintings | 2024 | Video Art Installation
DIGITAL CAVE PAINTINGS
Type: Video Art Installation
Client: Sektkellerei Höfer
Site: Cellar, Sektkellerei Höfer, 05 Generatorenhaus, Bürgerbräu-Würzburg
Size: Two digital projectors play synchronised, overlapping videos onto the underground cellar walls accompanied by moody soundscape. Duration: 4:17 minutes.
Location:
Würzburg, Germany
Status: Concept 2023, Premiere 16.11.2024, Completed 2024
Design: Juhani Karanka, in collaboration with light designer Julian Eichler from doitsmart and soundartist Aggi Berger.
Digital Cave Paintings were filmed with Leica T & Summilux TL 35 mm lens. The location is a former beer cellar which is 10 meters below ground and with an all-year round constant chilly temperature. All this adds to the magic of the place and enhances the feeling of discovering a cave; a cave with moving images.
|
|
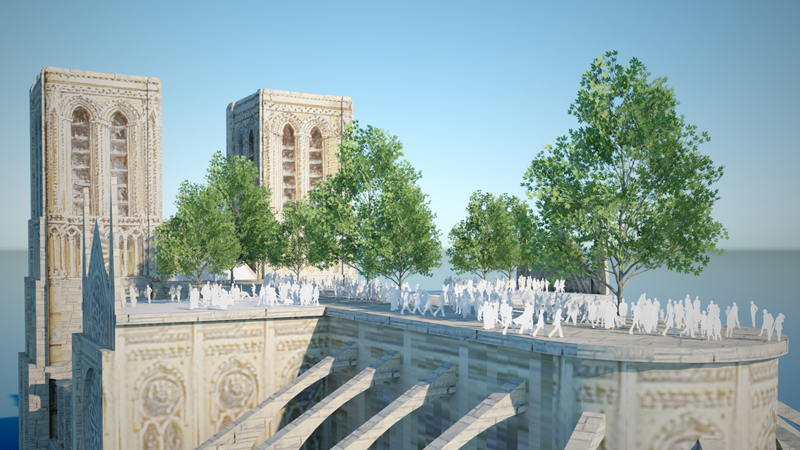 |
|
Forest | 2019 | Anarchitecture
FOREST
Type: Anarchitecture
Client: Pro bono
Site: Cathédrale Notre-Dame de Paris, Paris, France
Size: Upper level of an existing, burned down cathedral rooftop
Location:
Paris, France
Status: Concept 17.04.2019
Design: Juhani Karanka
Anarchitectural concept for the destroyed roof and spire of Cathédrale Notre-Dame de Paris.
|
|
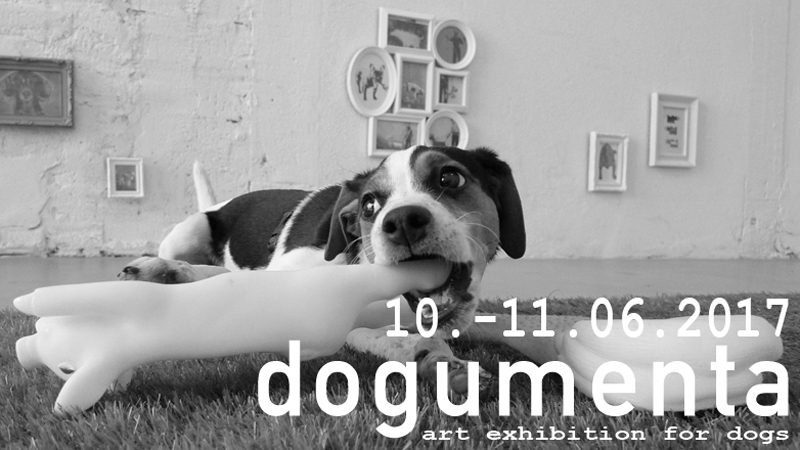 |
|
dogumenta | 2017 | Exhibition for Dogs
dogumenta
Type: Art Exhibition for Dogs
Client: Pro bono
Site: FIN-GER Store
Size: 33 m2 art gallery
Location:
FIN-GER Concept Store at Bürgerbräu, Würzburg, Germany
Status: Concept, construction and curation in summer 2017, open 10.-11.06.2017
Design: Juhani Karanka & Matthias Braun
Timed to coexist with the official Kassel documenta art event, FIN-GER did dogumenta - an art exhibition for dogs.
|
|
 |
|
AREA 51 | 2006 | Art Happening
AREA 51
Type: Guerrilla Urban Environmental Art Happening
Client: Pro bono
Site: Amurinlinna Block
Size: Site area 12,5 m2 + Living area 9,0 m2
Location:
Hämeenpuisto 12, Tampere, Finland
Status: Concepted, designed and completed in one summer day 2006
Design: Atelier Karanka & Tamminen, artist Henrietta Lehtonen
Pop-up one day event to show what you can do in a parking area. The idea was to attract attention and promote public debate about the use of urban space invaded by cars. AREA 51 was sited in a middle of an urban housing estate from the 1950s in downtown Tampere. The name 51 derives from the real number given to the parking space. The whole Guerrilla Urban Environmental Art Happening project was planned, designed and executed in one single day by four people. The aim of AREA 51 was to attract positive attention and promote public debate about the use of urban space invaded by cars. A single car needs 12,5 m2 of parking space, which could be used in a more intelligent, artistic and civilized manner. With AREA 51 the team showed that it is possible to turn an asphalt jungle into a flowering oasis and have fun while enjoying Surreal lunch.
|
|
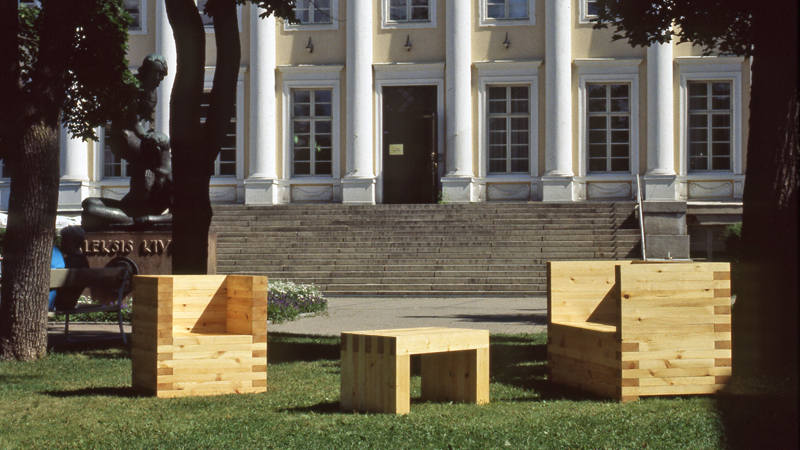 |
|
Olohuone | 1997 | Art in Public Space
OLOHUONE
Type: Art in Public Space
Client: Tampere Modern Art Museum
Site: Public park
Size: Bench, table and chair made out of 2" x 4" wood
Location:
Keskustori Main Square & Park, Tampere, Finland
Status: Concept, design and completion in summer 1997
Design: Atelier Karanka & Tamminen
Public Art Project in the center of the city for the Tampere Modern Art Museum. The aim was to build, in public, furniture out of full wood as an outdoor performance for the summer exhibition titled "Olohuone" (Living Room).
|
|
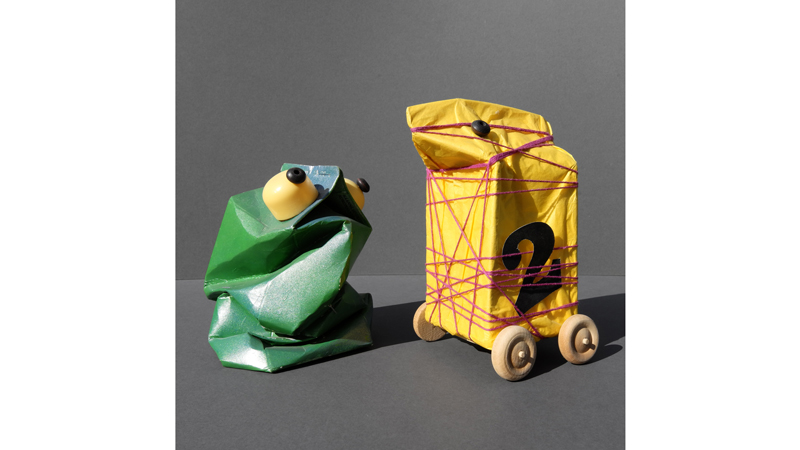 |
|
Play Architect | 1997 | TV Performance
Play Architect | Leikkiarkkitehti
Type: TV Performance
Client: YLE Finnish Broadcasting Corporation
Site: National TV
Size: Trailer and Full Episode
Location:
Tohloppi, Tampere, Finland
Status: Concept and filming in summer 1997
Design: Juhani Karanka
Appearance as Play Architect in Children‘s National TV-program "Pikku Kakkonen" TV/2 YLE, Finland produced interesting designs for funny little houses. Here‘s two of them: Frog & Tipi. Both made out of reused milk containers (1 l & 1/2 l respectively) Tipi is a showcase of model making, while Frog is a unique piece of innovative architecture. After working the whole day on several models, I was so fed up in seeing this stuff that I simply squashed the last one liter milk container and threw it on the Atelier floor. There it stood looking back at me... like a cute, smiling frog. So, back to work and after spraying the body and detailing the eyes this fellow became alive. Now and then I propose the Frog as a single-family house to clients, but somehow they don‘t see the beauty of it.
|
|
|
|
|