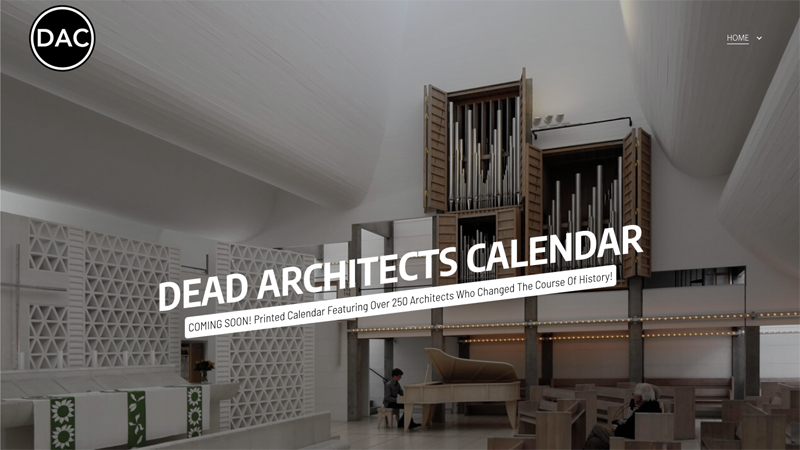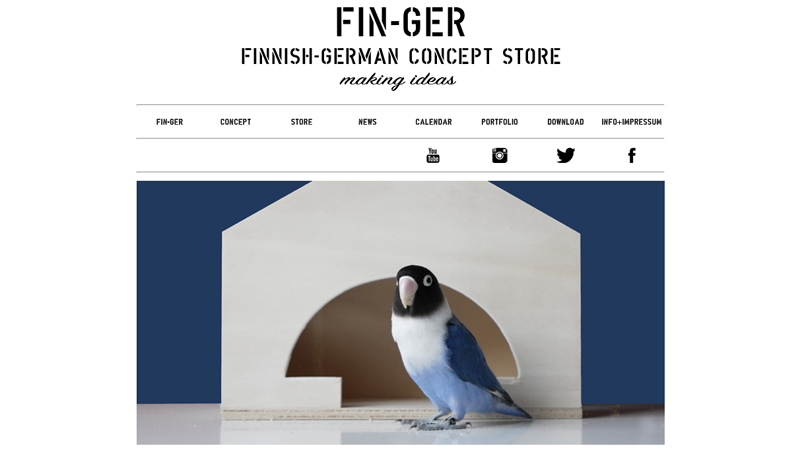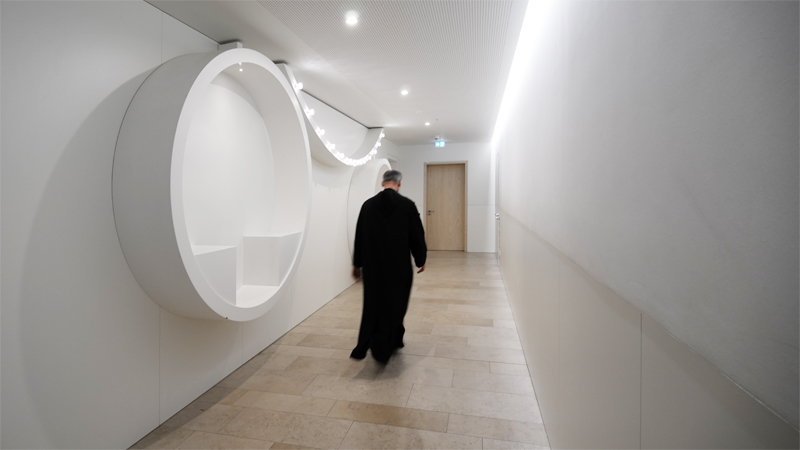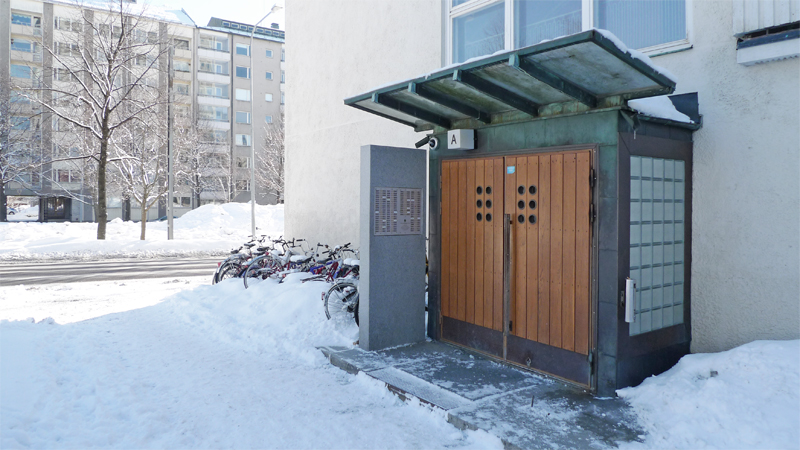|
|
|
|
|
|
|
|
 |
|
Dead Architects Calendar | 2021-2024
DEAD ARCHITECTS CALENDAR D A C
Type: Concept & Graphic Design
Client: pro bono
Size: DIN A3 vertical (420 x 297 mm), 15 pages
Location:
Printed in Germany
Status: Designed in 2021, published in 2024
Team: Juhani Karanka & Dave Garbot
Publisher: FINGERPRINT c/o Studio Karanka
Website: www.deadarchitectscalendar.com
Little Research and Design project in remembering interesting architects who have challenged the paradigm of their time and circumstances, and created something unique for us to admire and wonder. The architects' dates of deaths are in focus and give rhythm throughout the 12-months of the year. You can celebrate your favourite architect by raising a glass in memory of his or hers achievements, or see who passed away on your birthday. The research is published as an A3-sized, verticall wall calendar with text and colour images. Note: This is a charity calendar for the benefit of little heart patients at the local hospital. The collected sums will be used to purchase toys for the kids recovering from heart surgery at the hospital ward, and to boost up their mood for a healthy future.
|
|
 |
|
FIN-GER | 2014-2023 | Webdesign
OFFICIAL WEBSITE OF FIN-GER FINNISH-GERMAN CONCEPT STORE
Type: Webdesign
Client: FIN-GER GbR
Size: 800 px wide, html-coded
Location:
Internet
Status: Designed in 2014, online 2014-2023, closed in 2023
Design: Juhani Karanka
Website: www.fin-ger.com & www.fin-ger.de
Webdesign and administration of the official FIN-GER Finnish-German Concept Store website in Würzburg, Germany. The website, and all the images and texts published, were made in-house in three languages; Finnish, German and English.
|
|
 |
|
True Stories | 2023 | Design
TRUE STORIES
Type: Design
Client: Jäcklein Architekten / EGM
Size: Four various sized installations
Location:
EGM
Status: Designed in 2021, completed 2023
Design: Co-operation between architect Matthias Braun & Studio Karanka
Places for seating at a school.
|
|
 |
|
Steele | 2018 | Design
STEELE
Type: Design
Client: Jewish Community
Size: 200 x 80 x 20 cm
Location:
Kaiserstraße, Würzburg
Status: Designed in 2017, completed 2018
Design: Co-operation between architect Matthias Braun & Studio Karanka
Infosteele for Jewish shopkeepers on the Kaiserstraße and Kaisergärtchen with its fabulous Magnolia trees.
|
|
 |
|
 |
|
Monolith | 2000 | Design
MONOLITH - AMURINLINNA TOWER ENTRANCE AREA & STAIRWAY
Type: Renovation of the entrance, foyer and stairway of 1950s residential building by architect Erik Bryggman
Client: VVO Amurinlinna Housing Estate
Site: Existing 14-storey residential building with 144 apartments
Size: Entrance 15 m2 + Foyer 60 m2 + Stairway 560 m2
Location:
Hämeenpuisto 12, Tampere, Finland
Status: Comissioned, designed and completed 2000
Team: Atelier Karanka & Tamminen, A-Insinöörit Oy (structural design)
This demanding renovation of the existing 1950s residential building by architect Erik Bryggman was done through research into the original ideas and drawings of the famous architect, and of the circumstances and requirements of the contemporary construction site. The chosen materials, colours and detailing followed the 1950s atmosphere as much as possible, ranging from copper, Palisander wood to glass blocks. The new electronic addressing system, for 144 apartments, was intergrated inside a single, massive Kuru-granite which was placed on its own foundation. The residents gave it a nickname Monoliitti - like the black Monolith from Stanley Kubrick's film 2001 A Space Odyssey.
|
|
|
|
|
IFLA | 1990-1991 | Exhibition
IFLA | Stockholm | Sweden | Tampere | Finland | 1990-1991 | Atelier Karanka
IFLA travelling exhibition presenting Finnish library architecture. All made out of recycled, corrugated cardboard.
|
|
|
|
|