|
|
|
|
|
|
|
|
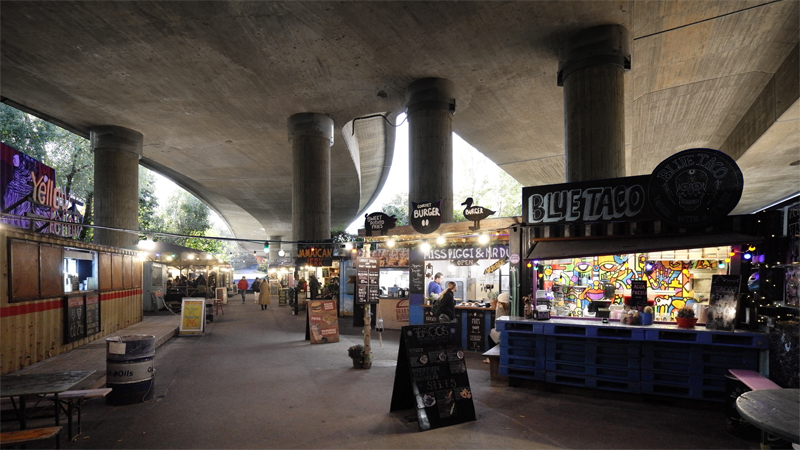 |
|
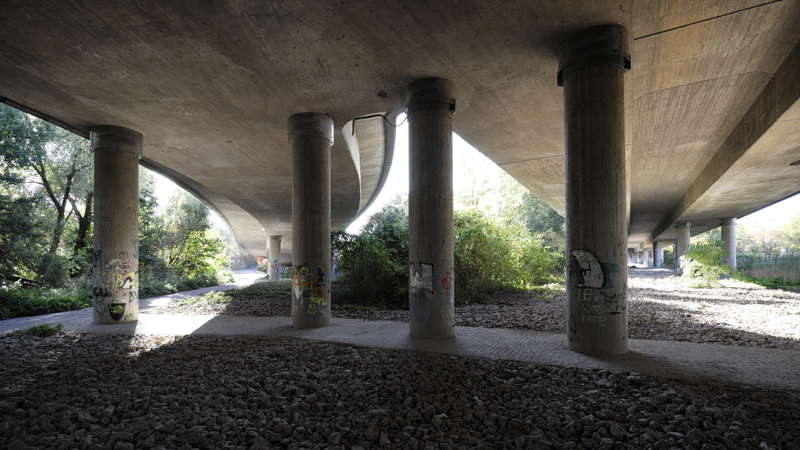 |
|
Living Under The Bridge | 2025 | Pro Bono
LIVING UNDER THE BRIDGE - CAMP Collaborative Architecture for Marginal People
Type: Pro Bono
Client: Marginal and homeless people
Size: 1500 meters of unused ground surface below a bridge
Location:
Konrad-Adenauer-Brücke, Würzburg, Germany
Status: Concept 2022, presented 2024, published in Der Kessener 2/2025
Team: Juhani Karanka / FIN-GER Architecture
Can spaces beneath transport infrastructure offer potential for new uses? Absolutely!
Take the Konrad Adenauer Bridge (B19) in Heidingsfeld, which spans the River Main. The area beneath it shows strong potential for development, thanks to its excellent connectivity via Mergentheimer Straße - accessible by car, public transport, bike, and on foot - as well as its proximity to the Dallenberbad tram stop and the river itself.
This overlooked space invites a new vision: a CAMP Store with a Cafè could serve the public, locals, and passers-by. The bridge's central span would house essential infrastructure - kitchens, toilets, and utilities - supporting pop-up food scene and tiny houses offering around 100 homes for homeless people and students.
To the east, along the riverbank, a traffic-free zone offers a safe, accessible swimming and leisure area, complemented by a public natural beach and floating features like saunas and terraces.
"Living Under The Bridge" is an ongoing pro bono project developed collaboratively for the marginalised communities. The first concept, created in 2022 with the students from Würzburg-Schweinfurt University of Applied Sciences, addresses challenges such as environmental protection, flood safety, and security through sustainable, temporary construction methods. In 2024, the revised proposal was presented to the city's Social Services Department.
NOw, the CAMP project is gaining momentum, with growing public support for transforming this under-bridge space into a creative, inclusive envrionment.
|
|
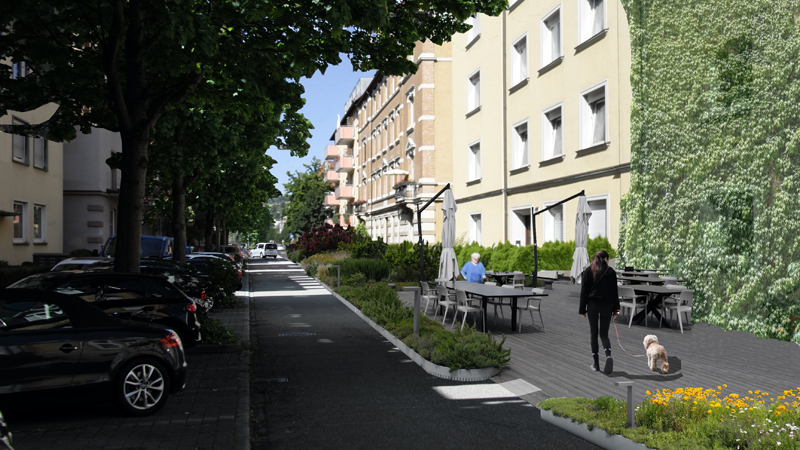 |
|
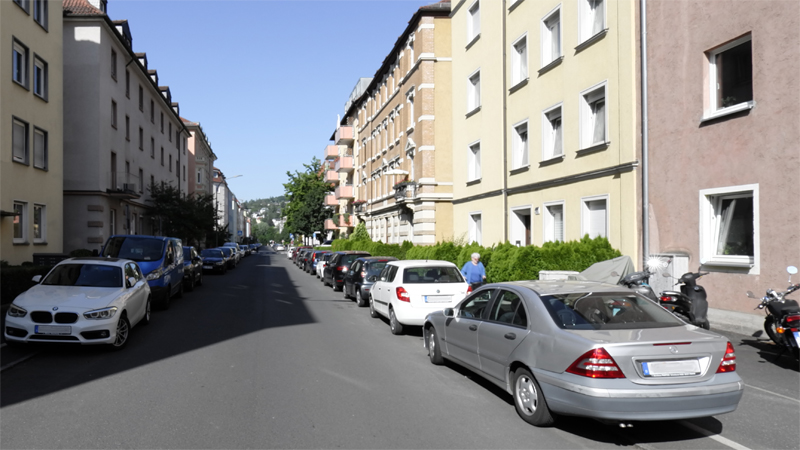 |
|
Leben in der Sanderau| 2024 | Public Participation
LEBEN IN DER SANDERAU
Type: Pro Bono - Public Participation
Client: City of Würzburg
Size: S, M, L
Location:
Würzburg, Germany
Status: Began 2024, completed 2024
Team: Juhani Karanka / Invited inhabitants for District Council
City of Würzburg chose randomly 30 representatives from different socio-economic and cultural backgrounds to be members in the first district council in Sanderau. It was a honour to take part in developing together our neighbourhood towards a more sustainable environment.
|
|
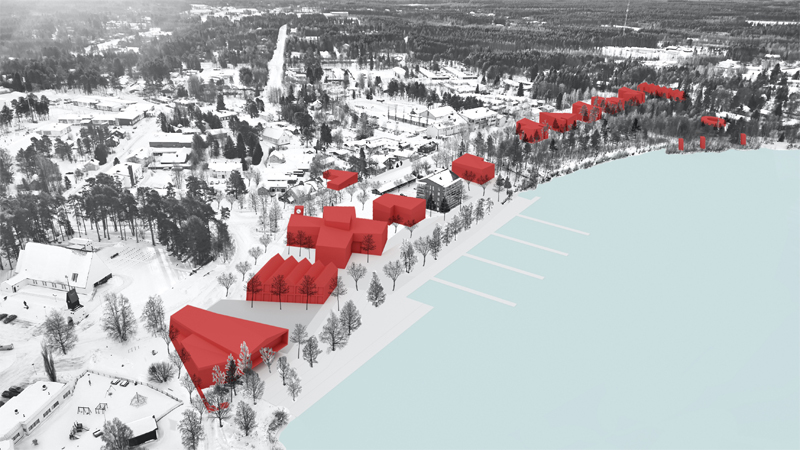 |
|
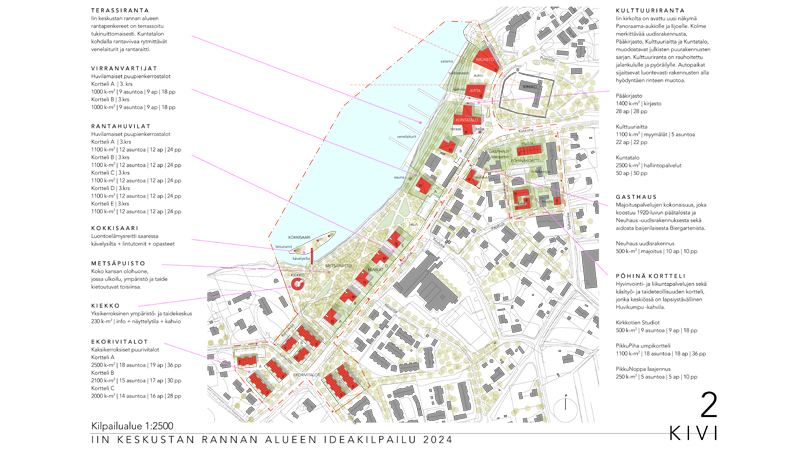 |
|
KIVI | 2024 | Competition
KIVI
Type: Open Urban Planning Ideas Competition
Client: City of Ii
Size: 25 000 m2
Location:
Ii, Finland
Status: Idea 2024
Team: Juhani Karanka, Yvonne Beck & Kivi
Open Urban Ideas Competition. Urban concept for sustainable living and working in a riverside historicvillage setting.
|
|
 |
|
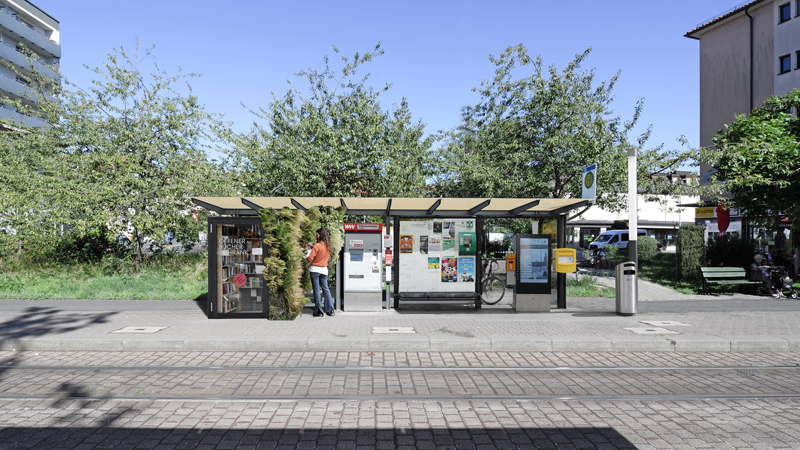 |
|
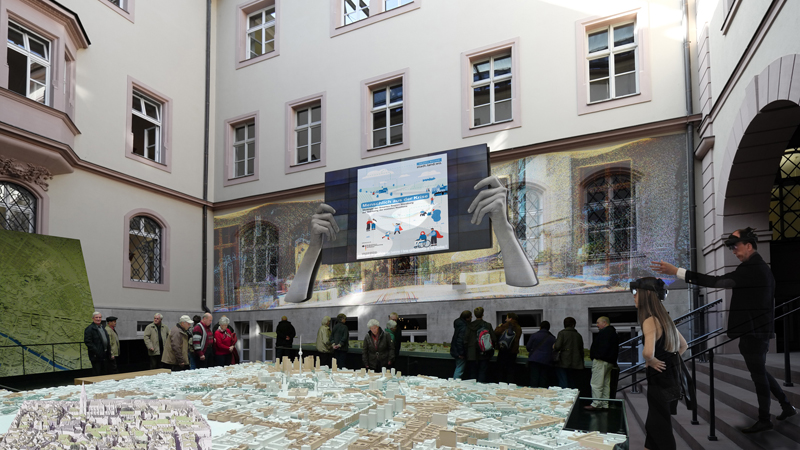 |
|
Smarte Region | 2023 | Concept Studies
SMARTE REGION WÜRZBURG
Type: Concept studies
Client: City of Würzburg
Size: S, M, L
Location:
Würzburg, Germany
Status: Commission 2023, completed 2023
Team: Studio Karanka
City of Würzburg commissioned an urban feasiblity study with conceptual designs related to the Smart City Smarte Region. The idea was to look into possibilities of developing inclusive hotpsots for the inhabitants and visitors in the City and Region of Würzburg. The research study, made by using Kevin Lynch's and Jan Gehl's pragmatic theories on urbanism, documented the outcome and laid out future scenarios for further development.
Innenhof Rathaus Würzburg
Interactive public Forum for presenting past, current and future urban plans to the general public and decision makers. The above visioned inside courtyard would provide a safe place for the transparency and engagement between the administration, politicians and public to enhance a better understanding of the complex connections behind the urban issues and avoid conflicts between different interests.
Haltestelle Sanderau
Taking an existing urban hotspot (bus stop) already used by the public and tuning it to become an important meetingpoint by collecting spread around elements (mailbox, bin, bookshelf) from the surroundings and adding new features (solar panels, greenwalls, defiblirators, digital interfaces) to it.
Mainbad
Vision for an upgraded urban environment making elegant use of the river Main location and the existing infrastructure already in place. Everything is there just waiting to be activated: The possibilty to go swimming and to enjoy various watersports, have a cup of coffe at the riverside café and use the historic restrooms in existing old building.
|
|
|
|
|
Speedwell | 2020 | Competition
SPEEDWELL
Type: Open Urban Planning Competition
Client: City of Turku
Size: 87 000 m2
Location:
Turku, Finland
Status: Idea 2020
Team: Juhani Karanka, Yvonne Beck, Björn Silfverberg & Eliel
Open International Competition for Linnanniemi Area. SPEEDWELL offered a comprehensive overall vision as well as versatile and open-minded development options for historically and culturally important area comprising of Turku Castle, its surroundings and the western bank of the mouth of the Aura River.
The main concept was based on focusing on Nature and letting the landscape create and inspire the open-ended urban plan and architecture of the future. Thus the “hardware”, the built environment with its urban places, pathways, infrastructure and architecture mix, collide and fuse with the “software” of the human behavior and social interaction in order to give new meanings to the Linnanniemi Area.
The competition area was divided into three major parts that give both identity and diversity to the overall plan. In the Westside the new Museum of History and the Future is located as a landmark public building at the entry point to the Harbour and the Aura River. The building itself is integrated as part of the new cityscape and landscape by replacing the two existing ferry terminals, and by becoming the highlight of flâneuring along the Embankment with the possibility of walking on the roof of the Museum and admiring the views out to the Archipelago from the rooftop café and sauna.
The Aura Square and the Moon Pool are located at the urban intersection of the Museum’s outdoor exhibition areas, the southside of the Factory and the undulating Castle Park. This area is the social foci where the urban meets landscape, land meets water. The direct access to the Aura River offers the unique opportunity to arrive by boat directly to the center of activities with a view to the Turku Castle.
|
|
|
|
|
Humina | 2019 | Competition
HUMINA
Type: Open Urban Planning Competition
Client: City of Tampere
Size: 164 000 m2
Location:
Tampere, Finland
Status: Idea 2019
Team: Juhani Karanka, Yvonne Beck & Daniel Dahinten
Viinikanlahti International Urban Ideas Competition. Urban design concept for 3500 inhabitants living and working in hybrid-use WoodScrapers in car-free environmentonon the shores of Lake Pyhäjärvi.
|
|
|
|
|
Innerer Graben | 2015-2016
INNERER GRABEN
Type: Collaboration project with archicult GmbH
Client: City of Würzburg
Size: 297 meters long backalley
Location:
Würzburg, Germany
Status: Workshop 2015, research study 2016
Team: Studio Karanka & archicult GmbH
City of Würzburg commissioned an urban public participation workshop to look into the problems and possibilities of developing the narrow backalley in the city centre. The Innerer Graben is a 297 meters long backalley that varies in width between 5,86 to 10,70 meters. The results of the interactive workshop proved that the backalley was overrun by private cars, trashbins and traffic, leaving hardly any space for the inhabitants or urban green. The research study, made by using Kevin Lynch's and Jan Gehl's pragmatic theories on urbanism, documented the outcome and laid out future scenarios for further development of Innerer Graben as one of the most attractive pedestrian-green alleyways in Würzburg.
|
|
|
|
|
Wood Diamonds | 2012-2013 | Master Plan
WOOD DIAMONDS
Type: Comission
Client: City of Kuopio
Size: 104 000 m2
Location:
Kuopio, Finland
Status: Master Plan 2012-2013
Team: Juhani Karanka & team at SITO Consulting Company
Wood Diamonds is the Kuikkalampi-Lehtorinne Master Plan for over 2000 inhabitants living and working in wooden buildings in the heart of nature at the Saaristokaupunki in Kuopio. The Master Plan was made at the SITO Consulting Company in an interdisciplinary team made up of urban planners, architects, landscape architects, traffic and enviromental engineers. The approach was to preserve the Nordic nature, especially the endangered flying squirrel colonies, and plan all construction in areas with minimum impact on nature.
|
|
|
|
|
Flada | 2013 | Competition
FLADA
Type: Open Urban Planning Competition
Client: City of Vaasa
Size: 172 700 m2
Location:
Vaasa, Finland
Status: Idea 2013
Team: Juhani Karanka, Jari Lantiainen, Matti Kaijansinkko & Antti Luutonen
Urban Planning Ideas Competition to the former horse racing track in Vaasa. Human scale urban housing with car-free pedestrian pathways became one of the core ideas for this competition proposal. The white highrise building acts as the landmark and wayfinding symbol for the dense and low wooden housing area.
|
|
|
|
|
Pienpyssäykset | 2012 | Competition
PIENPYSSÄYKSET
Type: Open Urban Planning Competition
Client: City of Mikkeli
Size: 277 100 m2
Location:
Mikkeli, Finland
Status: Idea 2012
Team: Juhani Karanka & team at SITO Consulting Company
Urban Planning Ideas Competition to Satamalahti Bay Area in Mikkeli. This proposal contained multiple ideas for urban living by the freash water lake, including a LivingLab area for tiny houses and floating homes.
|
|
|
|
|
Litium | 2006-2007 | Competition
LITIUM
Type: Open Urban Planning Competition
Client: City of Hämeenlinna
Size: 172 700 m2
Location:
Hämeenlinna, Finland
Status: Idea 2006-2007
Team: Juhani Karanka & Jari Lantiainen
Ideas Competition for the Urban Structure of the South Shore of Hämeenlinna Town Centre. The competition program requested for a variety of housing typologies, extensive ammount of office spaces, sports and recreation facilities and outdoor areas, shopping malls, parking structures, and a new central bus station.
|
|
|
|
|
Mattarakka | 2005 | Competition
MATTARAKKA
Type: Open Urban Planning Competition
Client: Saariselkä
Size: m2
Location:
Saariselkä, Lapland (Finland)
Status: Idea 2005
Team: Juhani Karanka, Jari Lantiainen, Henrietta Lehtonen & Titta Tamminen
Ideas Competition for the Urban Structure of the South Shore of Hämeenlinna Town Centre. The competition program requested for a variety of housing typologies, extensive ammount of office spaces, sports and recreation facilities and outdoor areas, shopping malls, parking structures, and a new central bus station.
|
|
|
|
|
Litium | 2000 | Competition
LITIUM
Type: Open Urban Planning Competition
Client: City of Vantaa
Size: 172 700 m2
Location:
Tikkurila, Finland
Status: Idea 2000
Team: Juhani Karanka, Matti Kaijansinkko & Kimmo Lapintie
Ideas Competition for the Urban Structure of the South Shore of Hämeenlinna Town Centre. The competition program requested for a variety of housing typologies, extensive ammount of office spaces, sports and recreation facilities and outdoor areas, shopping malls, parking structures, and a new central bus station.
|
|
|
|
|
Jaguaarin hymy| 1991 | Competition
JAGUAARIN HYMY
Type: Open Urban Planning Competition
Client: City of Hämeenlinna
Size: 120 000 m2
Location:
Hämeenlinna, Finland
Status: Idea 1991
Team: Juhani Karanka, Titta Tamminen & Harri Lauronen
Ideas Competition for the Varikonniemi Area in Hämeenlinna. The competition program requested for lakeside housing, a new town hall, cultural centre, archeological museum, a line of offices and park-and-ride facilities next to the main railway station.
|
|
|
|
|